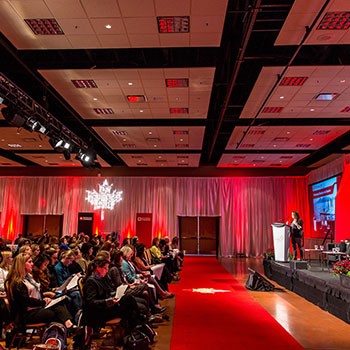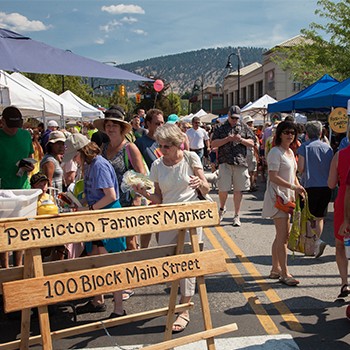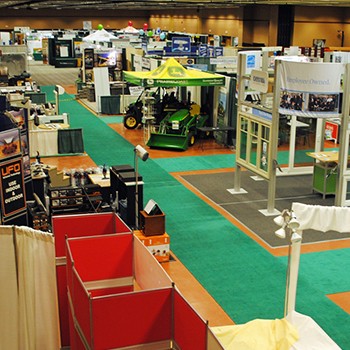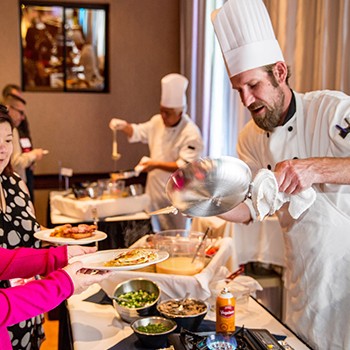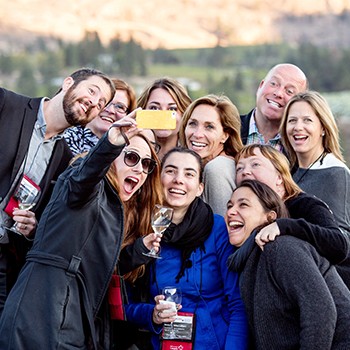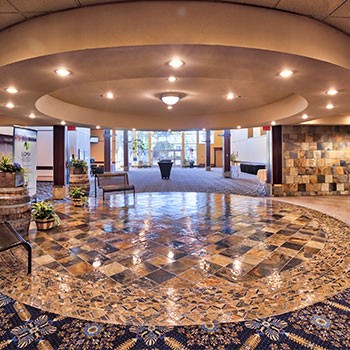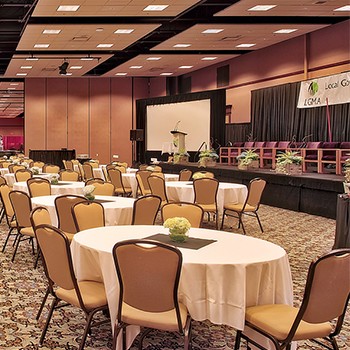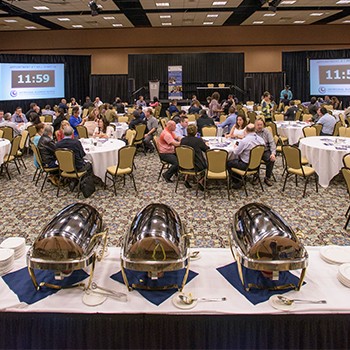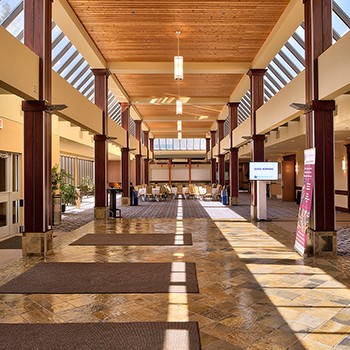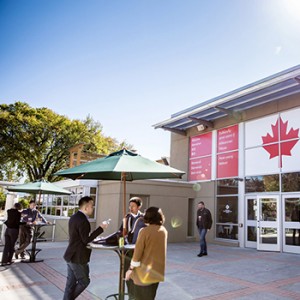
If you’re planning your association’s next Okanagan rotation, join us in Penticton. The Penticton Trade and Convention Centre is the Okanagan’s ONLY full-service convention centre, offering your association unmatched value and features dedicated trade show space in a 60,000 sq.f.t venue. Intrigued? Here’s more about Penticton and our venue:
Meeting Space and Exhibit Space
- Ballroom 1 (divisible into three salons) is 15,600 sq.ft.
- Ballroom 2 is 13,600 sq.ft. and ideal for tradeshows as it has a drive in loading bay, no weight restriction, water and electrical ports in the floor
- 8 configurable breakout rooms
- 14,000 sq. ft. of pre-function space
Proven-track record
- “Your facility, staff and food were amazing, we had so many compliments … and the staff were all so friendly and helpful.” – BC Cattlemen’s Association, 2016
- “While the space was great, the staff made it even better.” – National Wine Awards Canada, 2016
Delicious and Well Priced Food and Beverage
- Priced for the local market, Chef James and our catering team provide associations with delicious eats, culinary excellence and extreme value
- 2019 Lunch Buffets range from $21.95++ to $28.95++ per person and 2019 Build Your Own Dinner Buffets range from $35.95++ to $38.95++ per person
Accommodations
- 900 boutique style hotel rooms within a 10 minute walk
Access
- Penticton Regional Airport services up to 5 daily direct flights from Vancouver (YVR)
- 4 hour drive from Vancouver
Delegate Experience
- Explore the trails, vineyards and wineries, breweries, golf courses, and businesses. In Penticton, there’s activities and experiences waiting for your delegates and exhibitors. Undiscovered adventure, team building and face time awaits.

